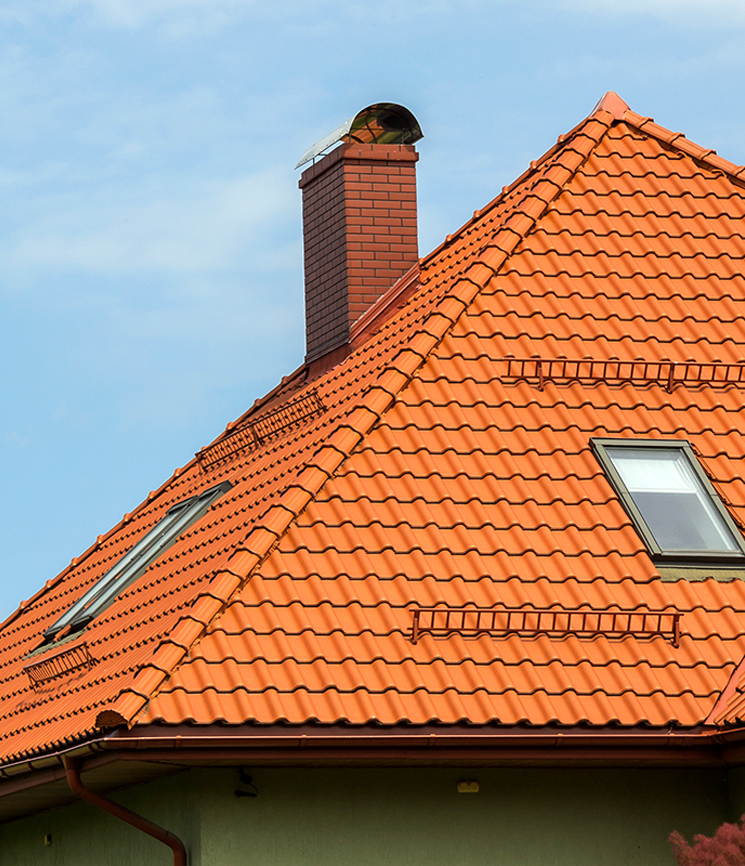Dormer Loft Conversions

Loft Conversion
Flat Roof Dormers are a good way to maximise your loft space and to give maximum space to a loft conversion. Extending a dormer to as close to the eaves as possible will give maximum headroom and usable space. They are normally built off existing external walls and therefore you can create a floor space close in size to the area below.
Flat Roof dormers are a great way of creating the maximum light into a room by adding a Juliet balcony with French doors or a patio door with either a glazed screen or railings which will maximise the light into the room. You can add opening windows to the flat roof area and Velux windows to any pitched areas giving maximum light to what was a gloomy dark loft space.
We would recommend cladding the exterior walls of the dormer in either plain tiles or slates to match the existing roof covering keeping it in character with the existing roof and having a 10 year guarantee on the external new roof elements.
We can also clad a dormer in timber pvc cladding or composite boards.
Hip to Gable Loft Conversions
Adding a hip to gable dormer extension is much the same as having a gable end, extending the ridge line and fitting new rafters to the front elevation to continue the roof line and building a flat roof dormer to the rear. All much the same as a dormer loft conversion.
You can also have a pitch roof to both front and rear and add Velux windows and Cabrio windows or balconies. There are so many configurations using Velux, see our Velux page for ideas.
Pitched Dormer Loft Conversions
They are also good for maximising the loft space and can help create an ensuite where you would previously not have the headroom.
Feature dormers are also a great way of improving the look of a big roof adding character to a building.
At London & Kent Roofing Ltd we love roofs and are happy to discuss ways of improving the look of a roof and can always come up with practical solutions.
Book an Appointment
Amber Roofing
